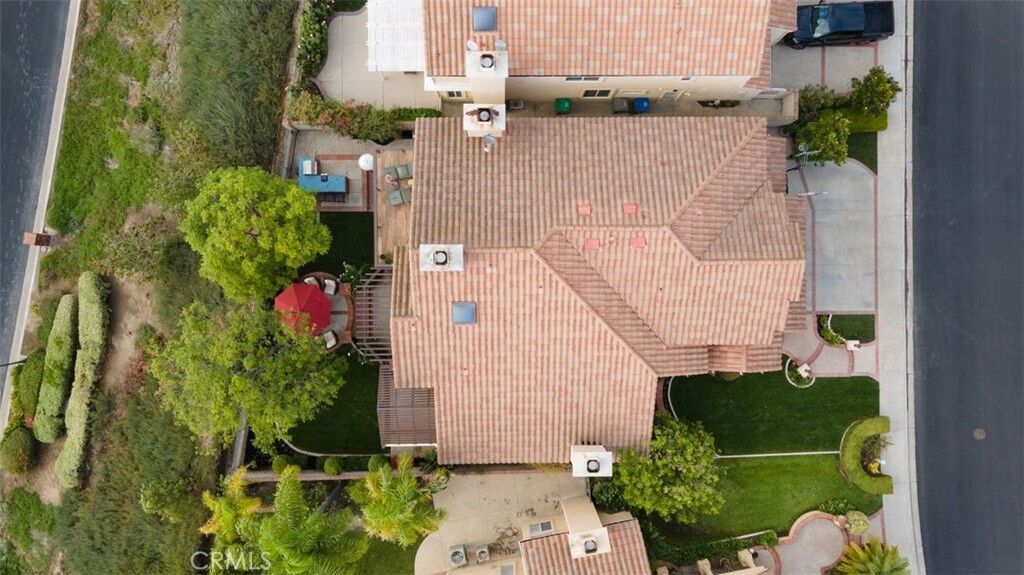
Sold
Listing Courtesy of: CRMLS / Coldwell Banker Realty / Erika Schulte
22515 Bayberry Mission Viejo, CA 92692
Sold on 12/01/2021
$1,600,000 (USD)
MLS #:
OC21219577
OC21219577
Lot Size
6,000 SQFT
6,000 SQFT
Type
Single-Family Home
Single-Family Home
Year Built
1990
1990
Style
Mediterranean, Traditional
Mediterranean, Traditional
Views
Hills, Lake, Citylights
Hills, Lake, Citylights
School District
Capistrano Unified
Capistrano Unified
County
Orange County
Orange County
Community
Lake Aire (Lka)
Lake Aire (Lka)
Listed By
Erika Schulte, DRE #01805722 CA, Coldwell Banker Realty
Bought with
Leslie Swan, Homesmart, Evergreen Realty
Leslie Swan, Homesmart, Evergreen Realty
Source
CRMLS
Last checked Mar 2 2026 at 8:05 AM GMT+0000
CRMLS
Last checked Mar 2 2026 at 8:05 AM GMT+0000
Bathroom Details
- Full Bathrooms: 3
Interior Features
- Laundry: Inside
- Pantry
- Storage
- Ceilingfans
- Bedroomonmainlevel
- Laundry: Laundryroom
- Dishwasher
- Microwave
- Watertorefrigerator
- Barbecue
- Refrigerator
- Laundry: Washerhookup
- Laundry: Gasdryerhookup
- Windows: Screens
- Cathedralceilings
- Item6burnerstove
- Laundry: Electricdryerhookup
- Gascooktop
- Highceilings
- Builtinfeatures
- Openfloorplan
- Builtinrange
- Doubleoven
- Walkinpantry
- Walkinclosets
- Gasrange
- Gaswaterheater
- Recessedlighting
- Rangehood
- Icemaker
- Electricoven
- Entrancefoyer
- Jackandjillbath
- Crownmolding
- Twostoryceilings
- Stonecounters
- Windows: Plantationshutters
- Drybar
Subdivision
- Lake Aire (Lka)
Lot Information
- Garden
- Backyard
- Frontyard
- Culdesac
Property Features
- Fireplace: Gas
- Fireplace: Livingroom
- Fireplace: Familyroom
- Fireplace: Gasstarter
- Fireplace: Masterbedroom
Heating and Cooling
- Central
- Fireplaces
- Forcedair
- Dual
- Centralair
Pool Information
- Association
Homeowners Association Information
- Dues: $214
Flooring
- Carpet
- Stone
Utility Information
- Utilities: Water Source: Public, Cableavailable, Electricityconnected, Naturalgasconnected, Sewerconnected, Waterconnected
- Sewer: Publicsewer
School Information
- Elementary School: Castille
- Middle School: Newhart
- High School: Capistrano Valley
Parking
- Garage
- Paved
- Doormulti
- Directaccess
- Drivewaylevel
- Garagedooropener
- Garagefacesfront
Stories
- 2
Living Area
- 3,434 sqft
Listing Price History
Date
Event
Price
% Change
$ (+/-)
Oct 01, 2021
Listed
$1,475,000
-
-
Disclaimer: Based on information from California Regional Multiple Listing Service, Inc. as of 2/22/23 10:28 and /or other sources. Display of MLS data is deemed reliable but is not guaranteed accurate by the MLS. The Broker/Agent providing the information contained herein may or may not have been the Listing and/or Selling Agent. The information being provided by Conejo Simi Moorpark Association of REALTORS® (“CSMAR”) is for the visitor's personal, non-commercial use and may not be used for any purpose other than to identify prospective properties visitor may be interested in purchasing. Any information relating to a property referenced on this web site comes from the Internet Data Exchange (“IDX”) program of CSMAR. This web site may reference real estate listing(s) held by a brokerage firm other than the broker and/or agent who owns this web site. Any information relating to a property, regardless of source, including but not limited to square footages and lot sizes, is deemed reliable.
